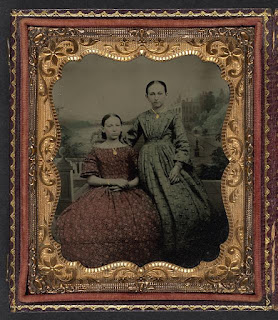The Last Of The Plaster (almost)
Our Memorial Day weekend project was taking down the last of the plaster upstairs. We had one whole bedroom still plastered and the hallway upstairs, I didn't get a whole lot of shots before we started working, but here's the general idea. The hole in the ceiling is where Levi stuck his foot through, he and Micah had to go in the attic to kill all of the red wasps before the real work could commence.
We tried to save the piece of plaster that this date was written on, Gill cut carefully around it and lifted it out. It just turned to powder in his hands and ran through his fingers.
Removing plaster has got to be one the the filthiest jobs ever. I'm so glad that we're almost at the end of taking it out.
After the plaster was on the floor the boys and Gill shoveled it out the upstairs window onto tarps.
The bare walls, that's the clapboard siding that you're seeing.
A few views of the roof, the rafters aren't pegged as they are in other parts of the house, but there isn't a ridgepole here or anywhere.
When the Thornburghs decided to add onto their home in the 1850s to make it into a Federal style dwelling, what was the outside wall became an interior wall. What you're looking at is the outside of the cabin and a chimney that was on an exterior wall. It now runs through the center of the house. The hole is what was cut so you can access both attics.
This is the chimney on the west side, although it's the newest chimney it's in the roughest condition. We are planning to remove it this summer.
After the plaster and lath were out we washed and washed and washed the floors. And then we washed them some more. :-)
Now onto insulating and then putting up drywall.
We tried to save the piece of plaster that this date was written on, Gill cut carefully around it and lifted it out. It just turned to powder in his hands and ran through his fingers.
The bare walls, that's the clapboard siding that you're seeing.
A few views of the roof, the rafters aren't pegged as they are in other parts of the house, but there isn't a ridgepole here or anywhere.
When the Thornburghs decided to add onto their home in the 1850s to make it into a Federal style dwelling, what was the outside wall became an interior wall. What you're looking at is the outside of the cabin and a chimney that was on an exterior wall. It now runs through the center of the house. The hole is what was cut so you can access both attics.
This is the chimney on the west side, although it's the newest chimney it's in the roughest condition. We are planning to remove it this summer.
After the plaster and lath were out we washed and washed and washed the floors. And then we washed them some more. :-)
Now onto insulating and then putting up drywall.













Comments
Post a Comment