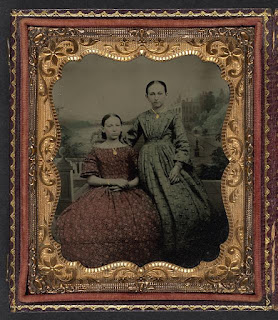In Which We Discuss Log Structures
Since our house is partially a log cabin that was then added onto to form a countrified version of a Federal Style house, we decided to remove the plaster and lath in the front hall to reveal the logs. This was an after-supper-hey-let's-start-a-demolition-project-right-before-bed sort of job. We're eventually going to remove the rest of the hallway plaster to expose that whole log wall. The inside cabin dimensions are roughly 20x18, there is a fireplace on the west wall and doors on the north and south sides (the south side door is long since boarded over). There is an upstairs sleeping loft with a fireplace and faux grained walls.
I learned that in East Tennessee there are basically 3 notch types that were used pre-Civil War, the Saddle Notch, V-Notch and Half Dovetail Notch. These logs are, I believe, the Half Dovetail.
The logs are 13"-14" high, but only 6"ish deep, this was a fairly typical way to build these structures, I've been told.
 |
| To the left is the chimney in what was the outside of the house originally |
I learned that in East Tennessee there are basically 3 notch types that were used pre-Civil War, the Saddle Notch, V-Notch and Half Dovetail Notch. These logs are, I believe, the Half Dovetail.
 |
| a close-up of the notching |


Comments
Post a Comment